The features of the Workforce office provided a perfect starting point to unfold creativity and aesthetics. As a modern and up-to-date company, they felt it necessary to be able to represent themselves with an office that would exceed not only the needs of the employees there, but also the expectations of their partners.
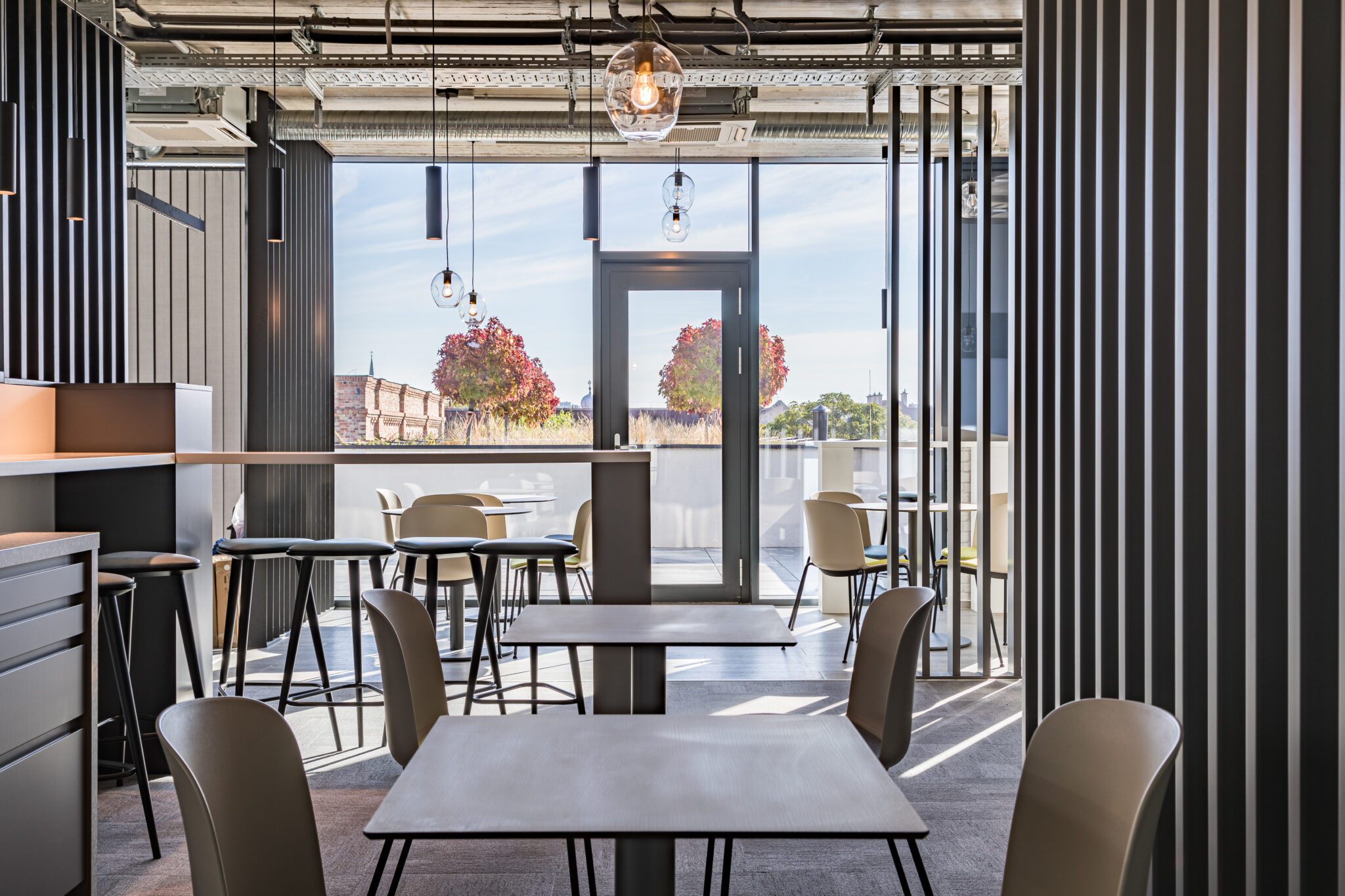
Workforce
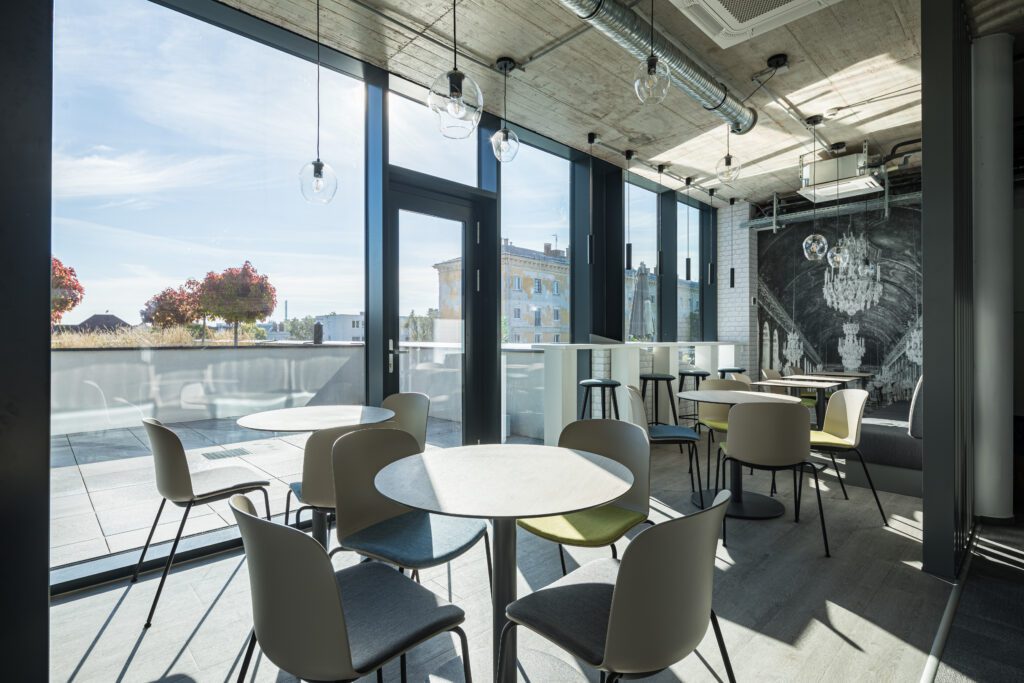
Taking advantage of the building's features, the primary consideration was to let natural light in and not to block it unnecessarily. So, from the beginning of the project, we all preferred open, well-breathing spaces.
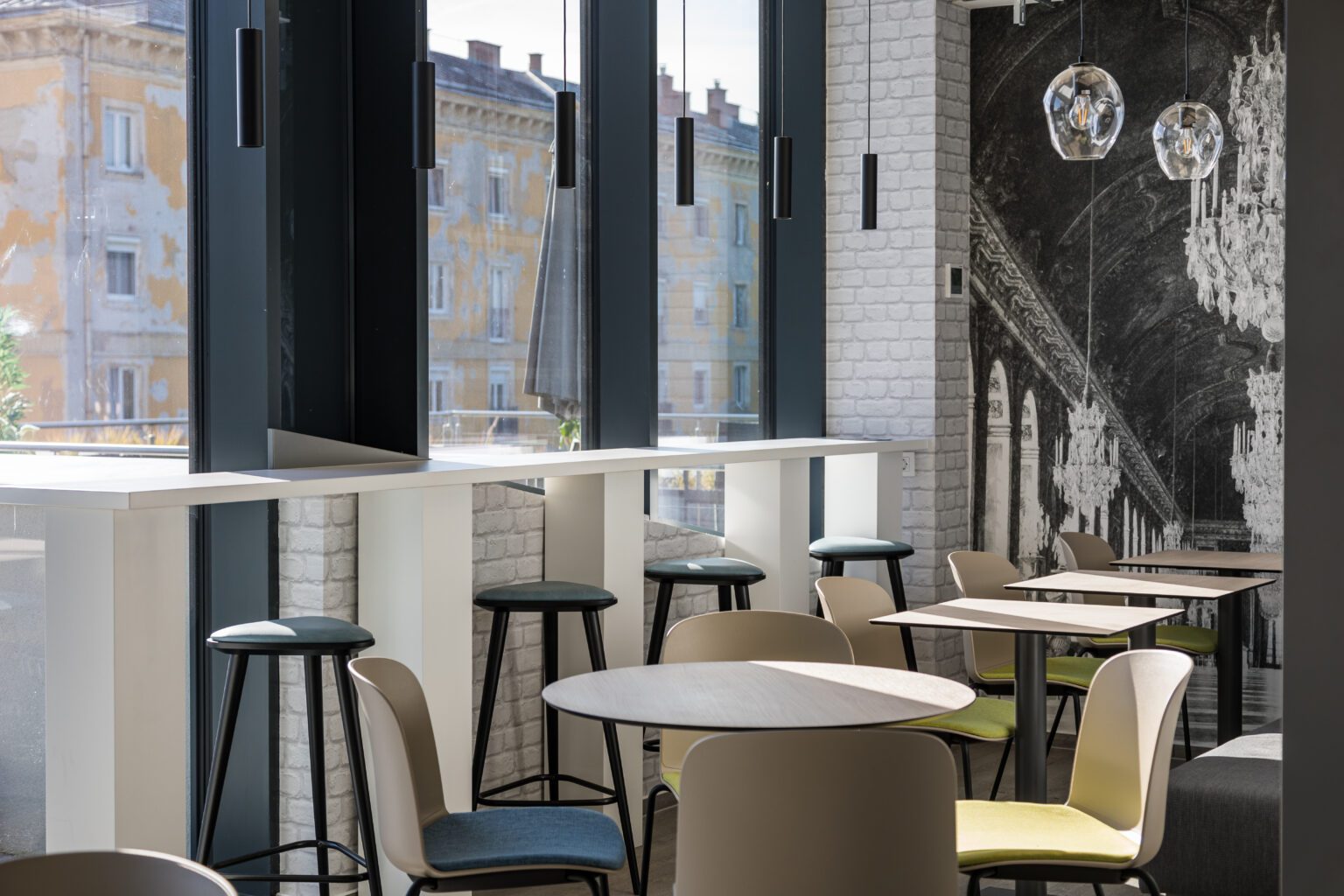
In close cooperation with the Gray & Silver Design Office, we managed to create social experience spaces on two levels, and office sections designed for suitable work. The dining room/community space is located in the lightest part, with natural light pouring in through its glass wall all day long.
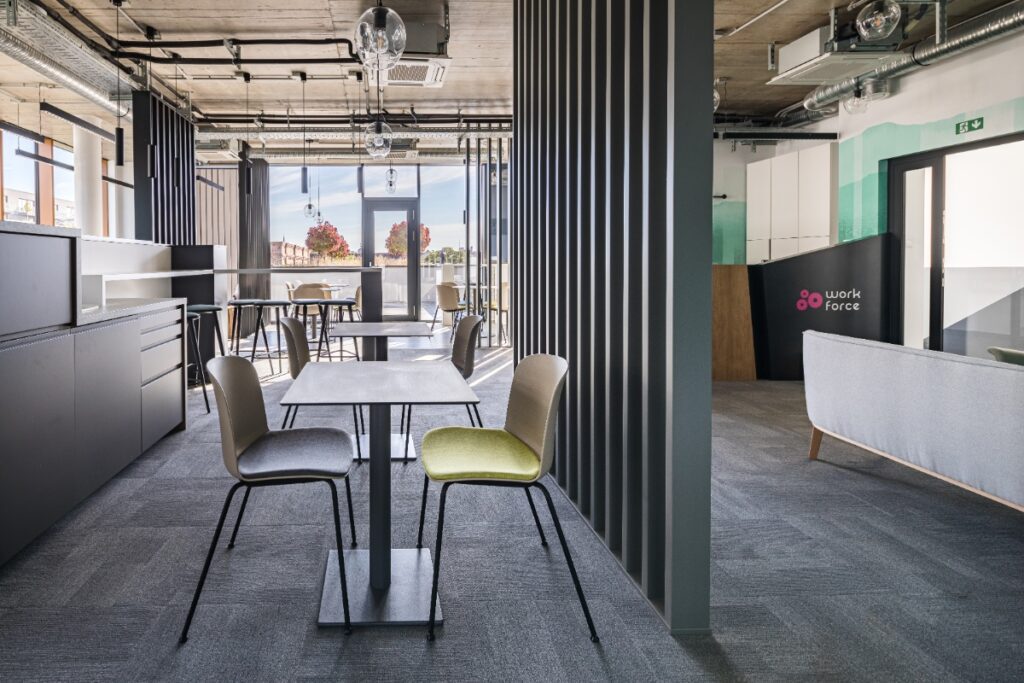
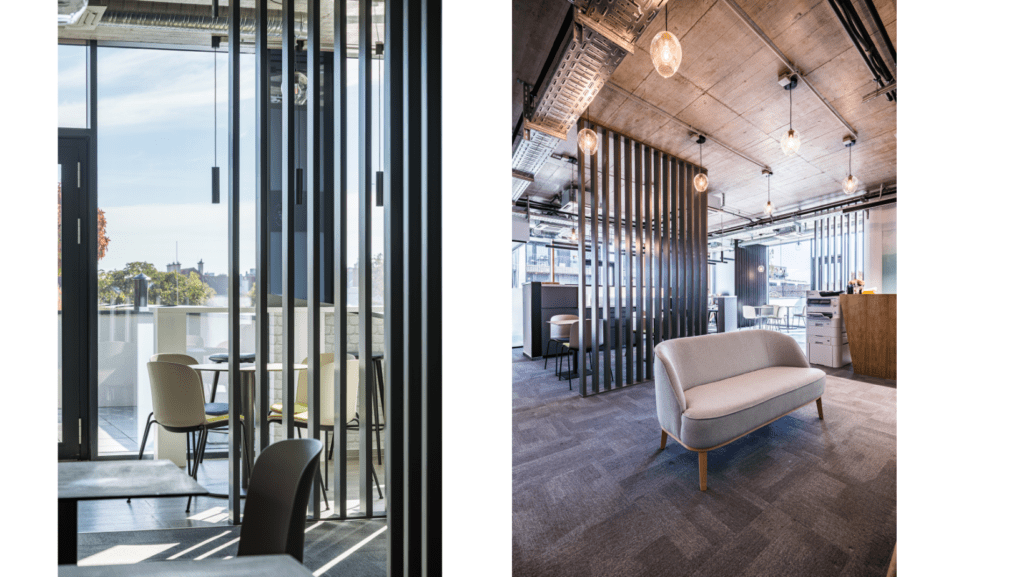
In terms of furniture, we felt that we had to find the balance in a clean, modern and minimalist line. We didn't want it to be too formal, nor too vibrant. Therefore, in terms of accessories and decorative elements, we tried to include the pieces that fit best and add the most to the space.
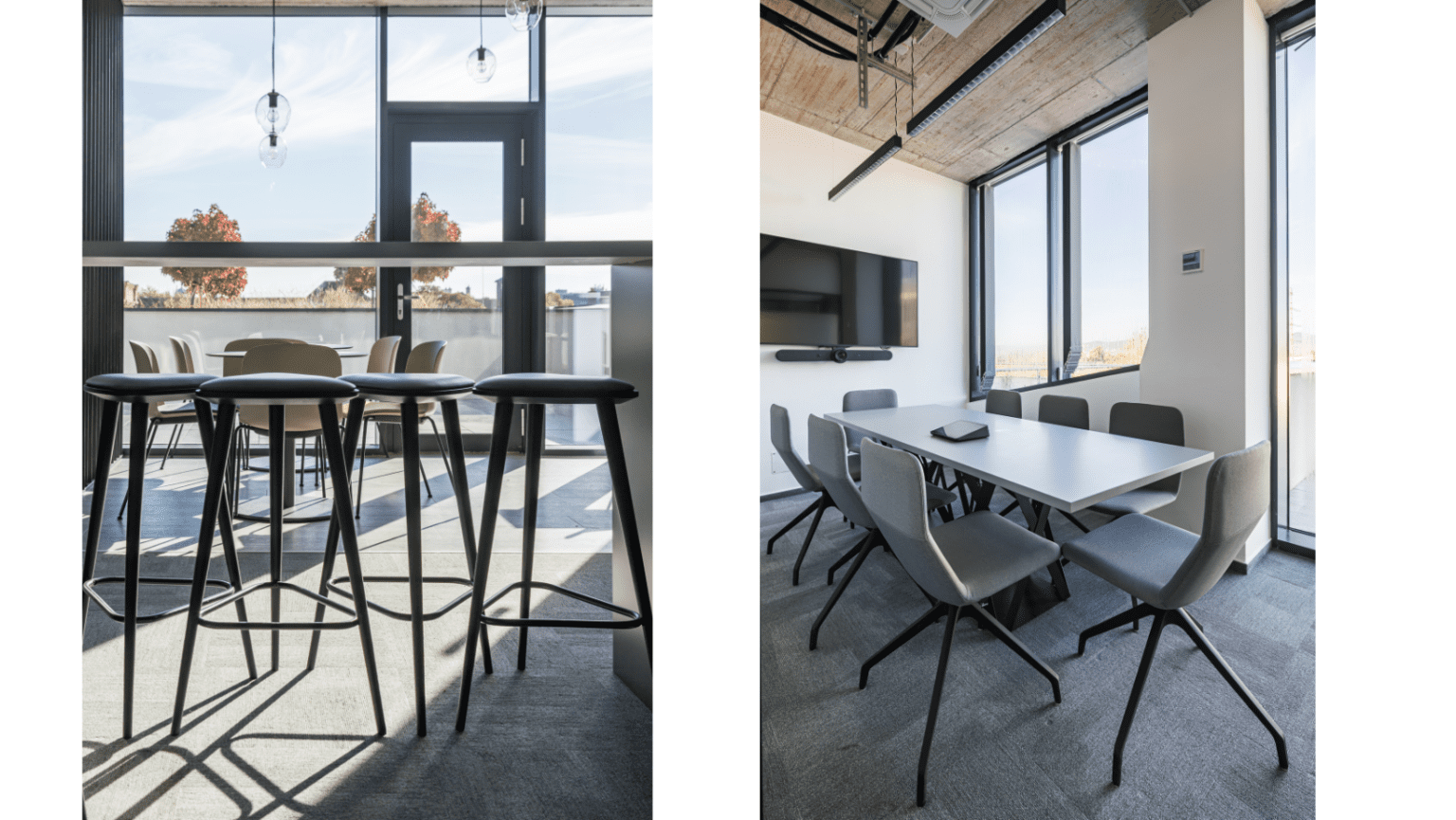
We chose the RELIEF dining chairs, whose upholstered seating surface lends warmth to the space. And the INOX 4421 dining tables are responsible for practicality. Thanks to their easy-to-clean, durable stainless-steel cover, they will still look new ten years from now.
The wide range of the Basic Collection was also a big help on this occasion, as the pillar system in the office made it a bit difficult to place the tables and other equipment. We finally managed to find a solution and decided on a table with T-legs instead of four legs.
The wide range of the Basic Collection was also a big help on this occasion, as the pillar system in the office made it a bit difficult to place the tables and other equipment. We finally managed to find a solution and decided on a table with T-legs instead of four legs.
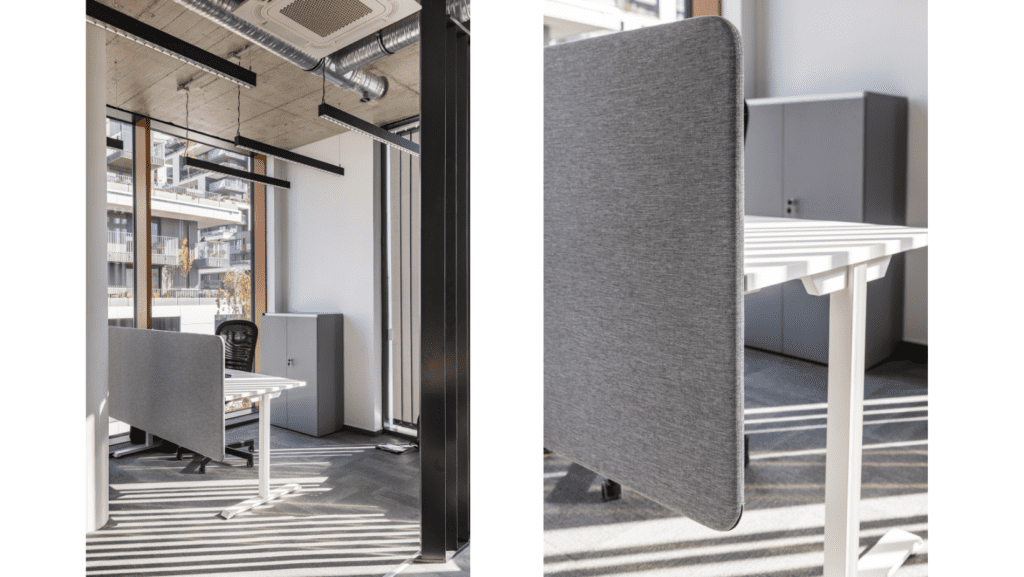
The OGI_N desk fits the purpose of the project in both its style and dimensions, so it was finally chosen by the design team. The multitude of variations provided by the brand allowed great freedom in designing.
Since people working in the office mainly use laptops, the cable management in the desks makes work easier and keeps the office beautiful and tidy.
The primary function of closed and open office spaces is to ensure that work is done in peace and comfort. We think the photos speak for themselves, and we hope that the time spent here will be an experience for the Workforce team.
Since people working in the office mainly use laptops, the cable management in the desks makes work easier and keeps the office beautiful and tidy.
The primary function of closed and open office spaces is to ensure that work is done in peace and comfort. We think the photos speak for themselves, and we hope that the time spent here will be an experience for the Workforce team.

