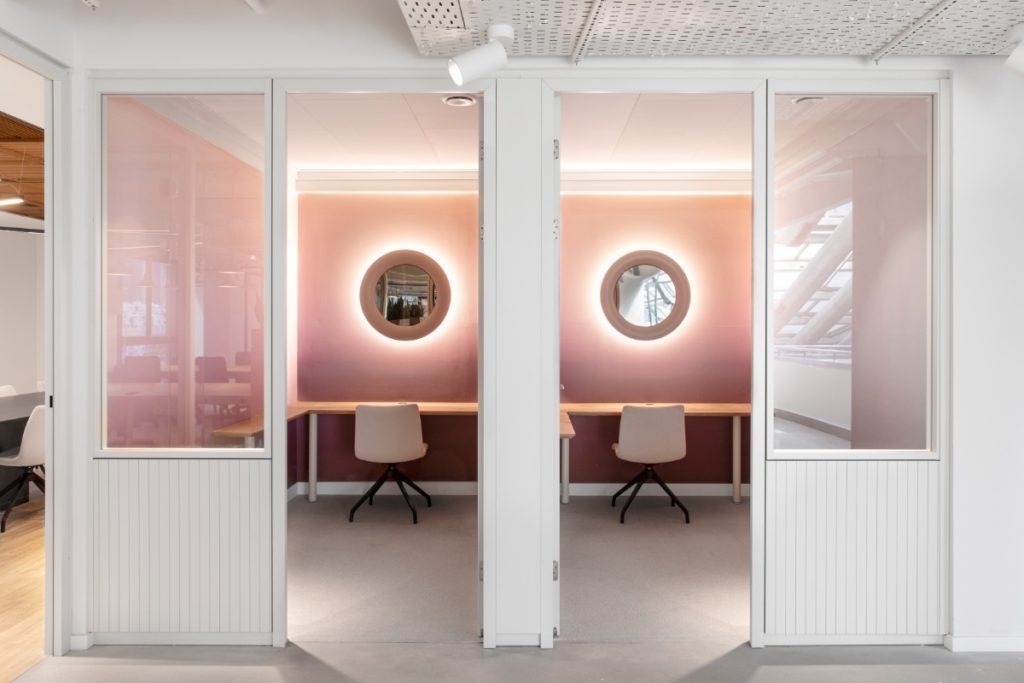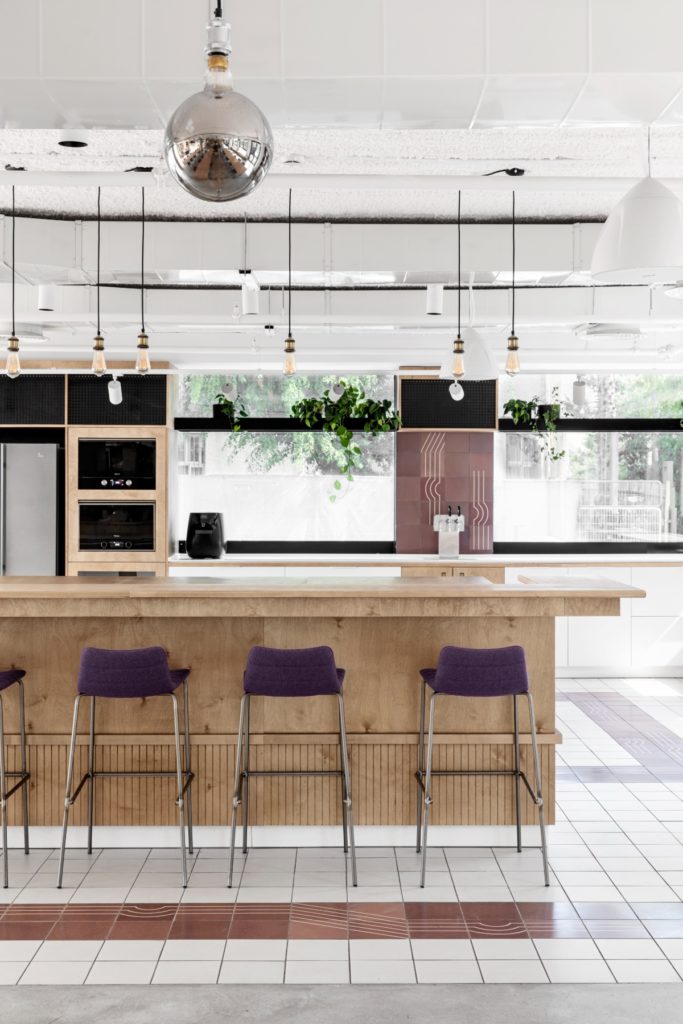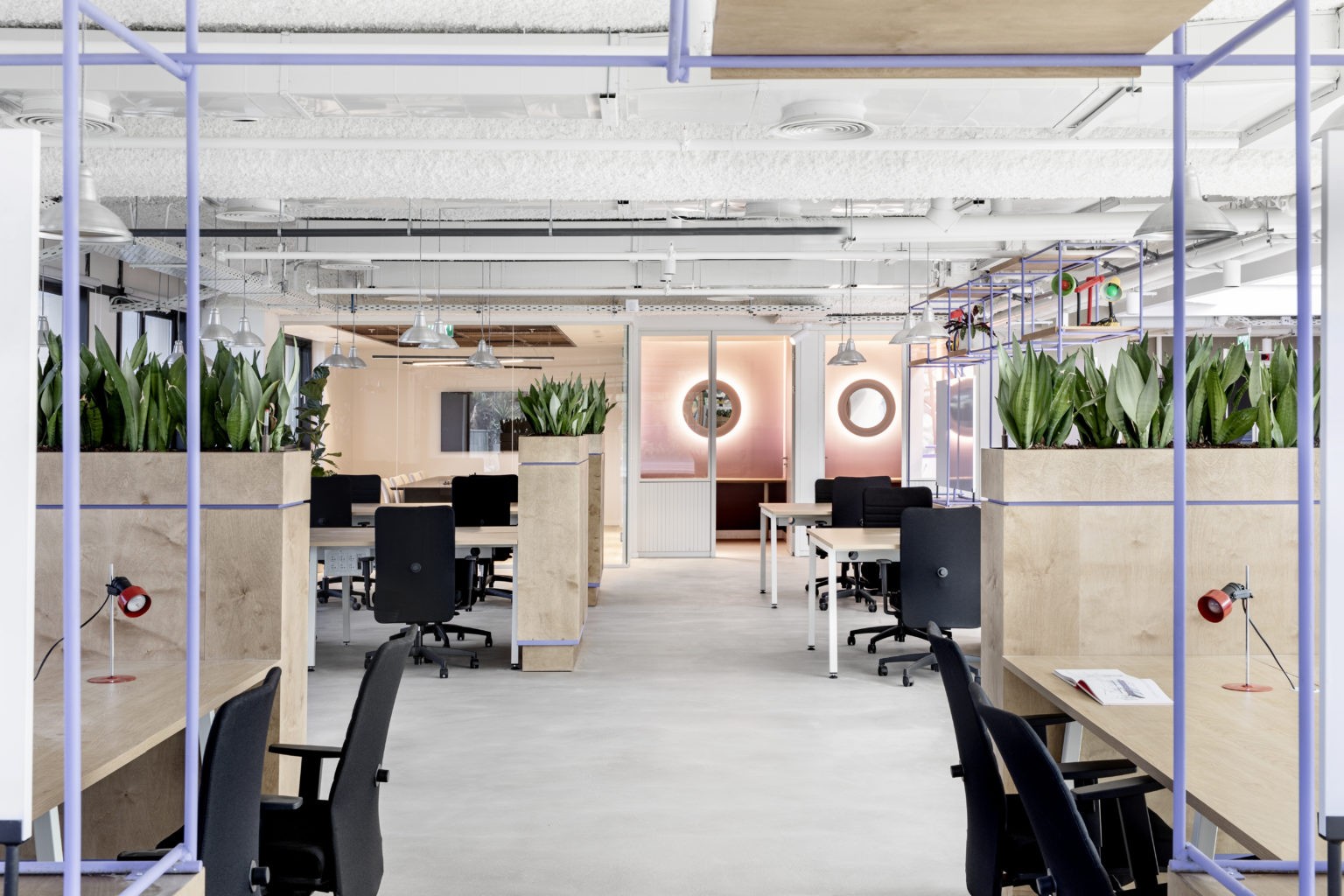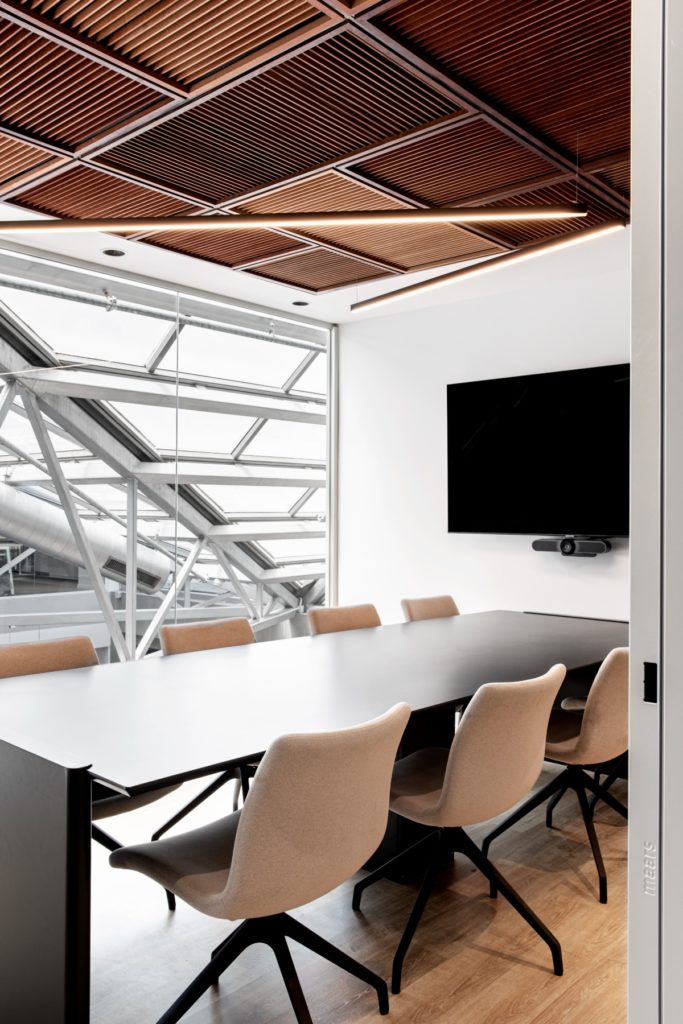The new office complex
of the start-up company JoyTunes, is spread over 5 floors in a unique building on the outskirts of the Montefiore neighborhood in Tel Aviv. The “Montefiore House” – was designed by architect Israel Godovich in the 1990s.


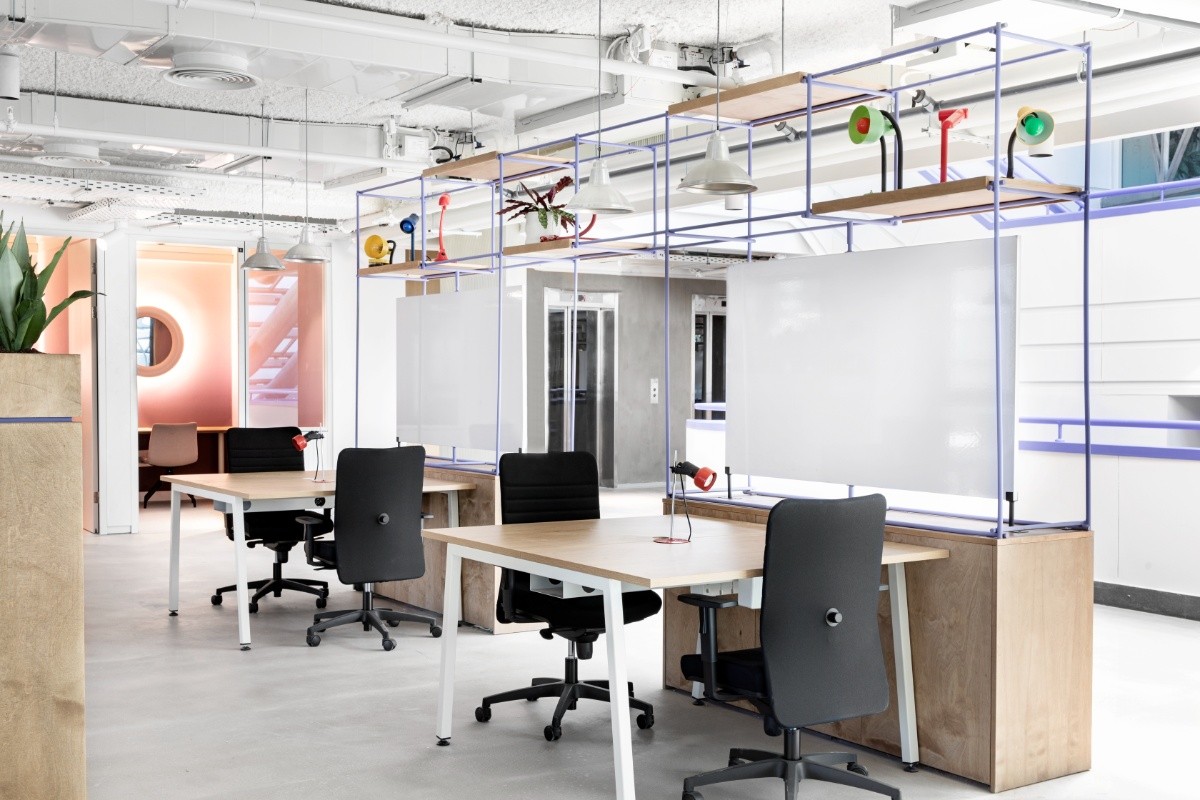
of the start-up company JoyTunes, is spread over 5 floors in a unique building on the outskirts of the Montefiore neighborhood in Tel Aviv. The “Montefiore House” – was designed by architect Israel Godovich in the 1990s.
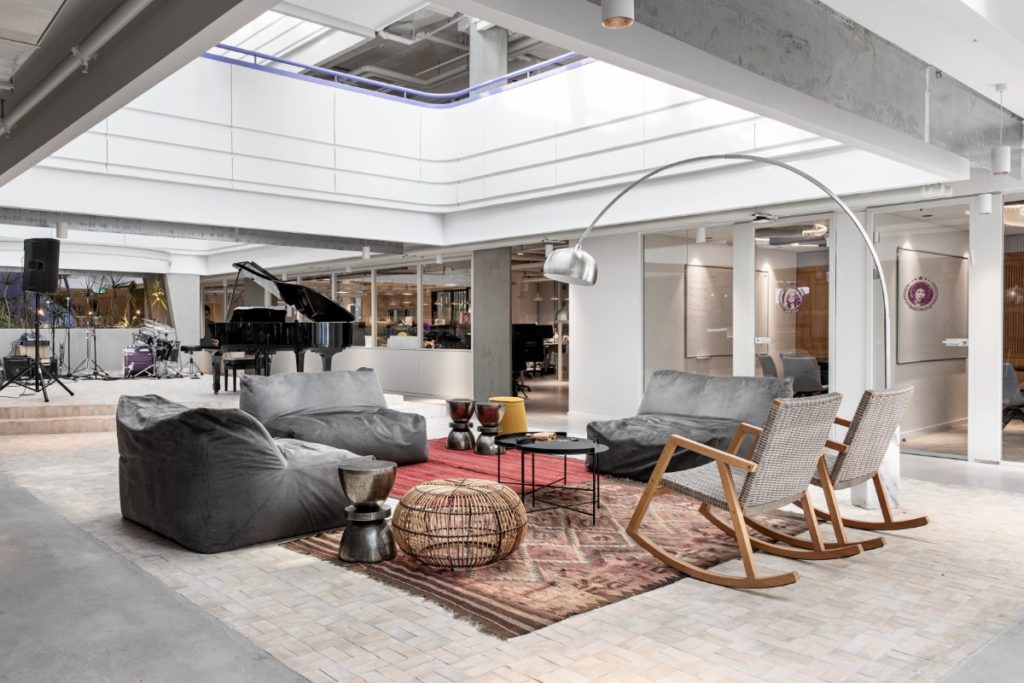
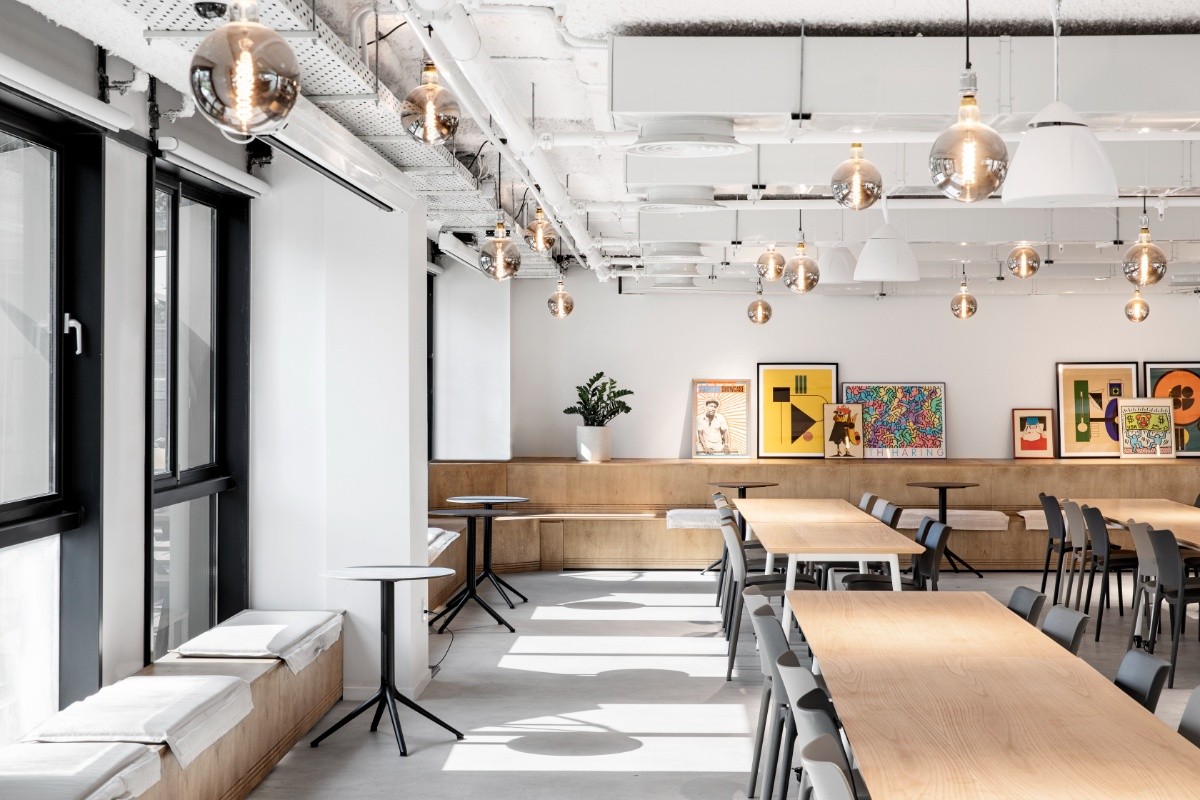
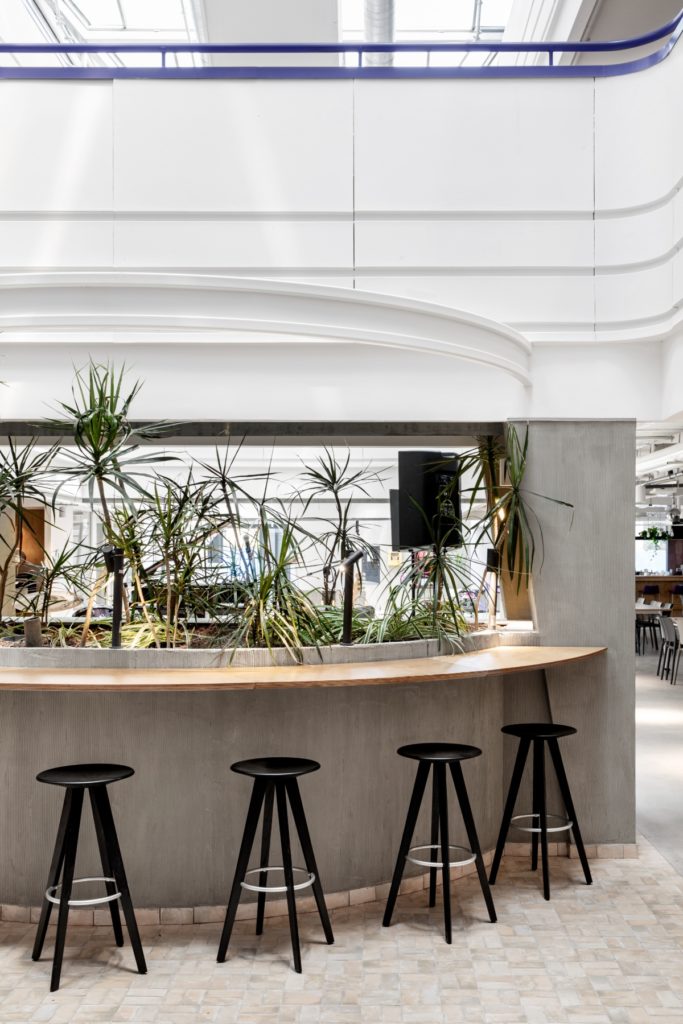
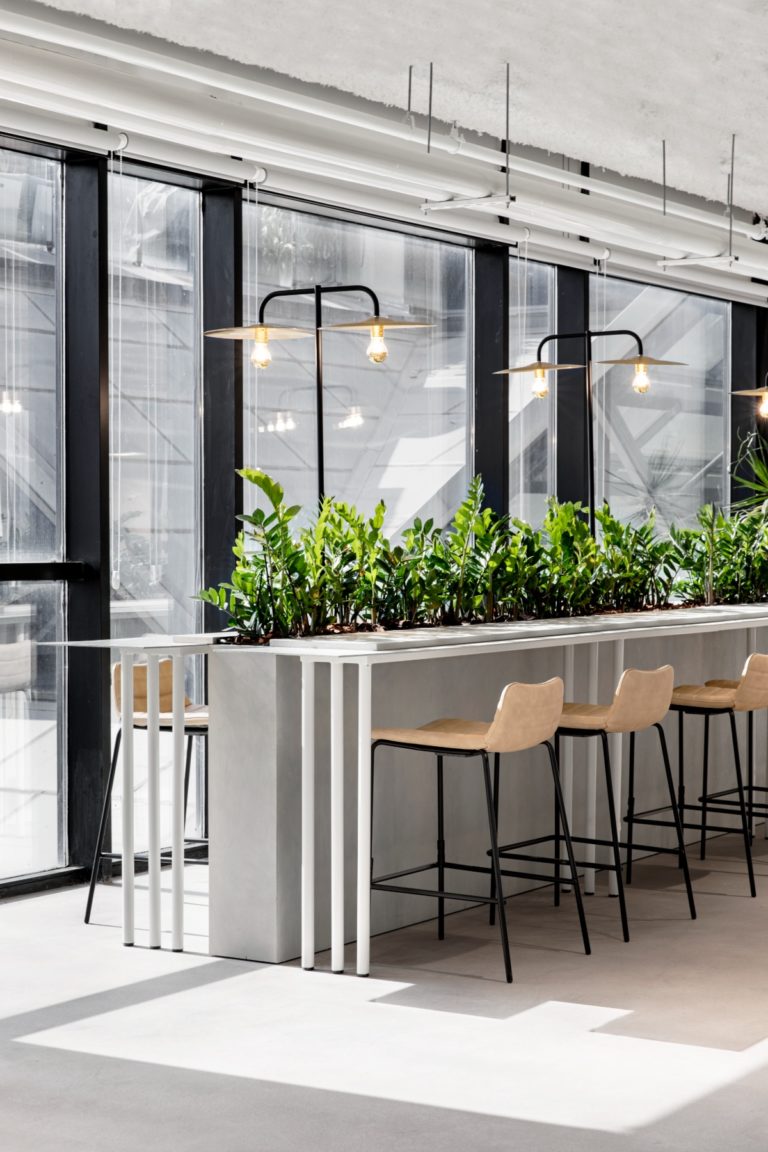
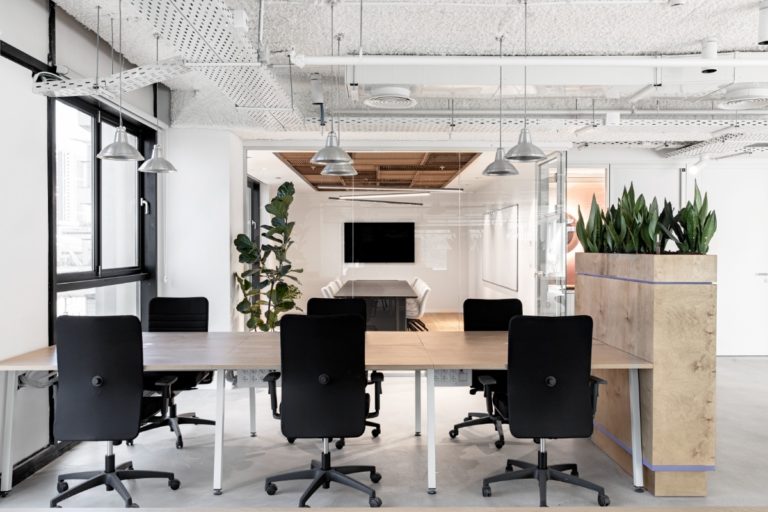
The culture of the company, which is characterized by transparency, cooperation, and community, led to the demolition of all existing gypsum walls.
