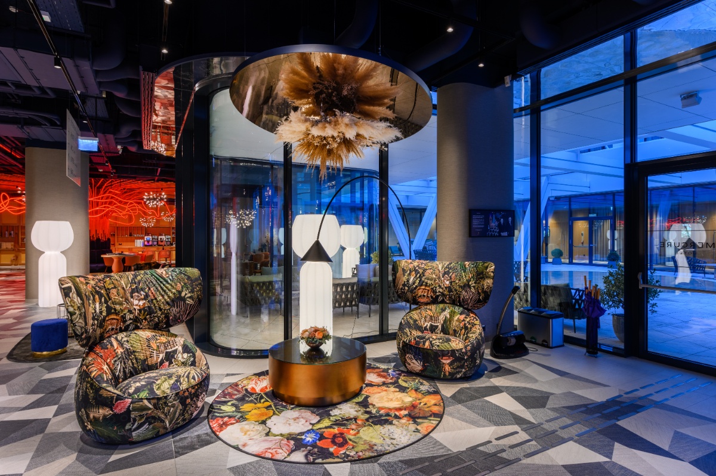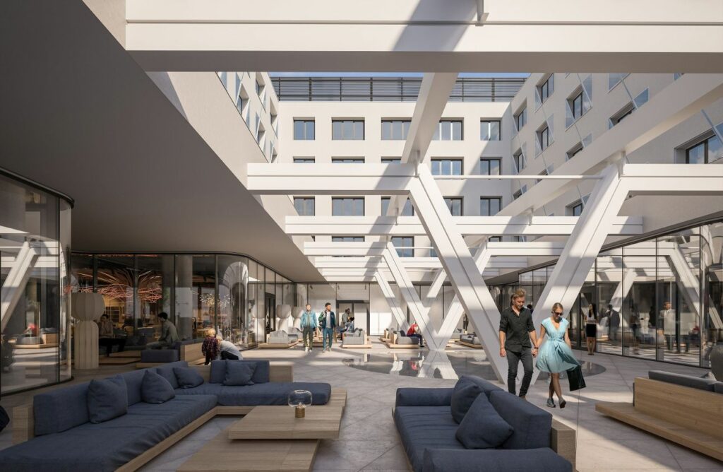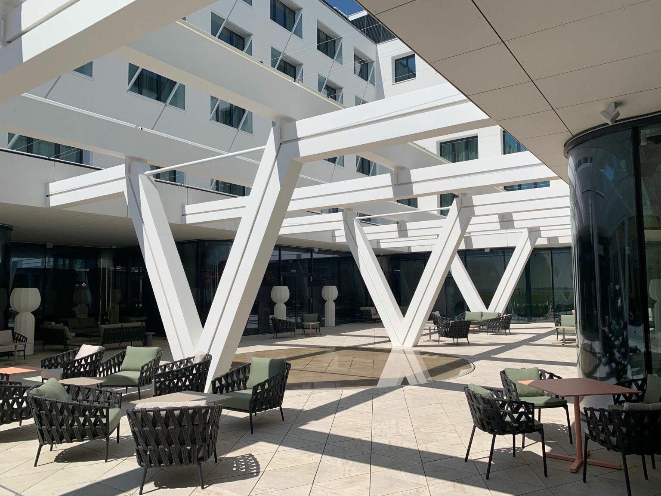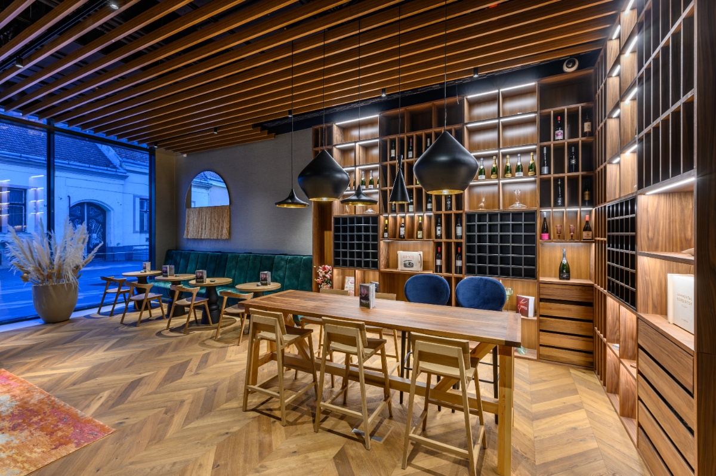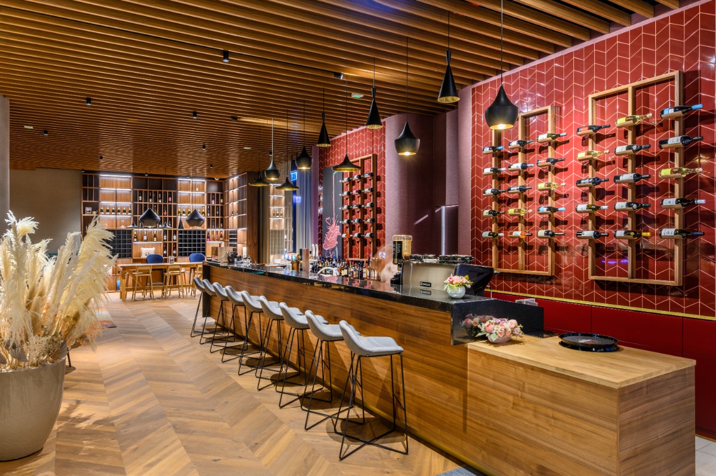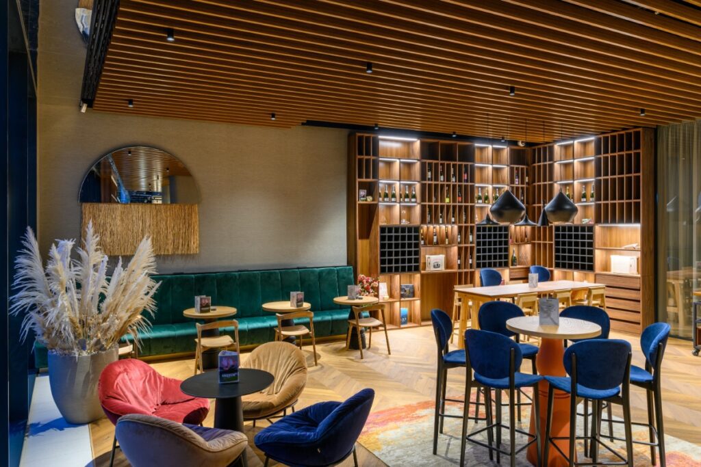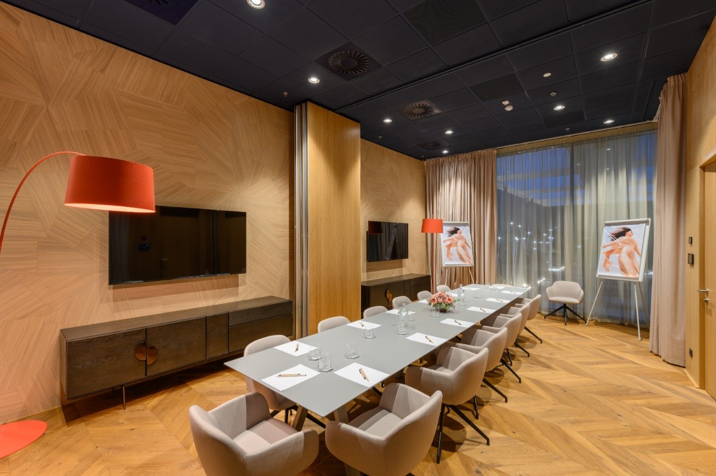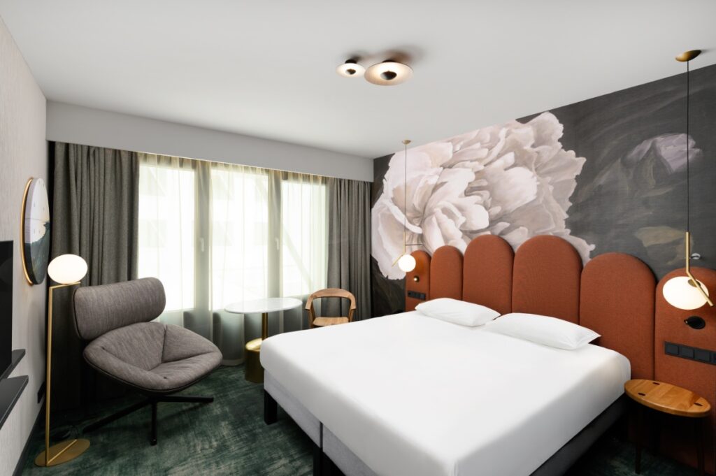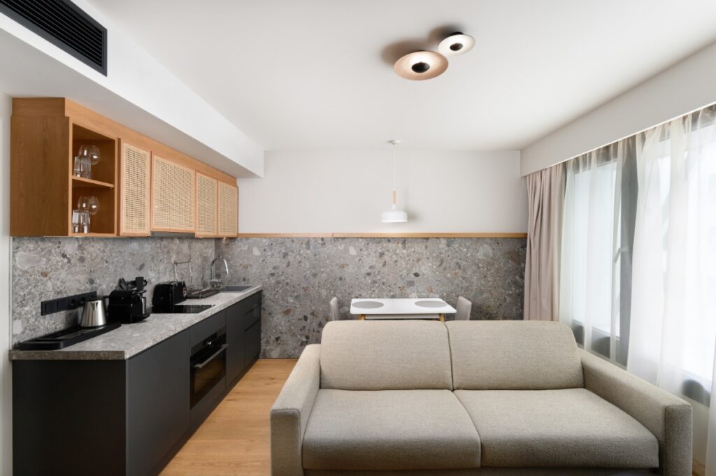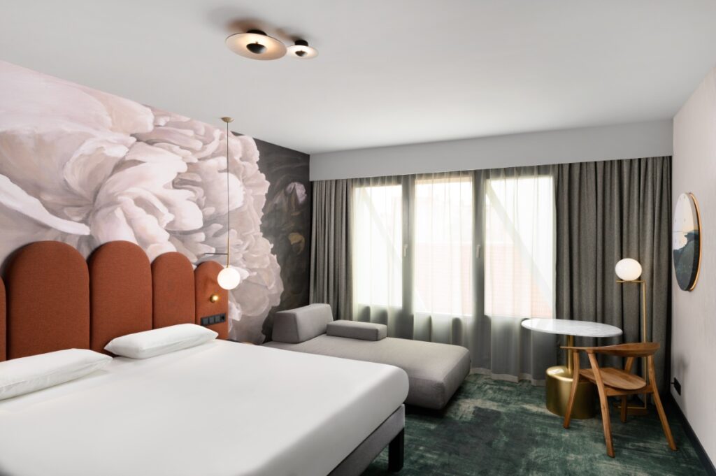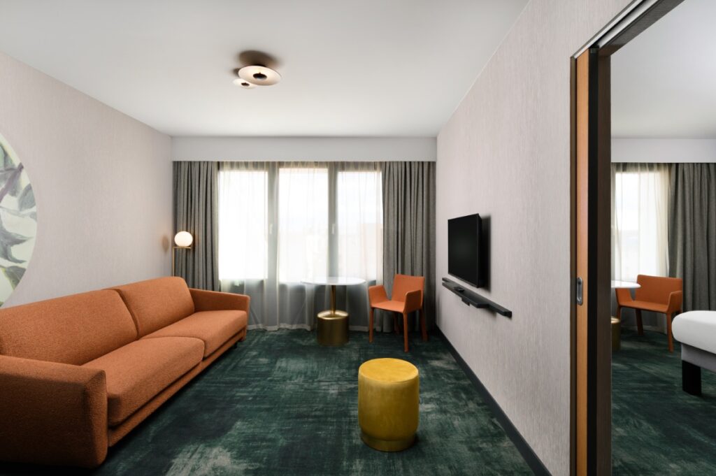The space provides an experience. Extravagance and fine-tuned surprises
Accor, the world leading hospitality group opened a Mercure hotel in Debrecen, expanding the brand’s portfolio outside Budapest. Located at the heart of the city, Mercure Debrecen is the perfect destination for both business and leisure travelers.
The newly built property will offer 135 stylish and comfortable rooms and 20 apartments located over 4 floors. Guests can enjoy a Winestone restaurant and bar with local cuisine, café and fitness room. Business travelers are able to use 3 conference and meeting rooms for up to 120 people at once.
The main theme of the hotel is the famous Debrecen Flower Carnival, providing the best carnival experience from the moment of check-in to the time of check-out. Guests can expect a high level of service, which is reflected in the building’s appearance and elegance. The architect of Mercure Debrecen is the renowned Hungarian BORD Architectural Studio.


